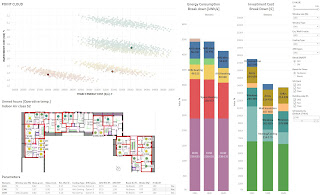Too often
energy simulations are used only to make the mandatory building code
calculations or to verify the effects of already made design choices. This is
truly a waste of potential because energy simulations can be used in making
those design choices and to provide real benefit to the project if used
correctly.
Our project
was all about using simulations to help the design team to make well-grounded
decisions and thus create a real impact on the design choices made in a
construction project of an apartment building in Helsinki (120 apartments).
I will write
about three important steps for effectively using a simulation study in a
construction project.
The first step is to plan and run the first simulations at
very early stage in the design schedule when the design parameters are not yet
locked.
In this
project we started to plan our simulation study with other designers before the
architect had even released the first version of building floor plans. Thus, we
were able to flexibly choose meaningful design options to study with the
simulations for example window sizes, glazing types, cooling systems, envelope insulation
and AHU options.
The second step is to have enough extensive study to be able
to form a comprehensive overall picture and add value to the project. In this
case we studied 1840 different combinations i.e. 1840 possible ways to design
the same building. For each of these possibilities we calculated the building
energy consumption, energy CO2 emissions, local building code energy
rating, building code indoor air requirements, investment costs, lifecycle cost
and indoor air quality study for every bedroom and living room.
This way we
had enough data to manage many aspects on how different variables affect
the project. E.g. if you change the window sizes you can see how it effects the
energy consumption, indoor air temperatures, required cooling system and what
is the influence on the cost etc. There were many interesting cause and effect
relations to be found.
The whole point
is in managing the overall picture and understanding how one change will affect
multiple areas of the project and building performance.
The final step is to present all this information to other
parties in an approachable way. This is extremely important because without an
efficient way to present and manage the results all your hard work can go to
waste. Luckily there are good software’s in the market that can be used to do
this. We created interactive visualizations of the data that are easy to use
for non-technical people also.
Results
were studied by the design team in several meetings and were used to make
well-grounded decisions and steer the design choices to optimal direction
Written by Santeri Siren, Posted by Darren Coppins - CIBSE Building Simulation Group Vice Chair


No comments:
Post a Comment