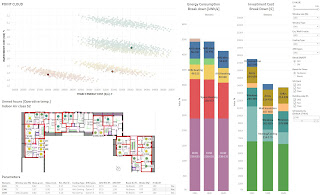CIBSE BSG Vice Chair Darren Coppins collaborated with the CIBSE HVAC Group to provide a joint CIBSE Building Simulation Group and CIBSE HVAC Group event at Hoare Lea on the 18th July. Darren discusses the event below:
I was privileged to be given the opportunity to present a piece on HVAC Simulation at a joint CIBSE HVAC and BSG Group event alongside Robert Cohen of Verco and Ant Wilson MBE of AECOM.
Ant Wilson was first to present, providing views on the risks associated with advanced modelling, suggesting there isn’t enough data to accurately model buildings. With advanced modelling, you have a chance of getting it right, but you also have a chance of getting it even more wrong considering the assumption that is necessary to make during the early stages. Couple this to weather data that may be flawed and variable competencies and you might be better off using an Excel spreadsheet than building simulation. I should highlight that those were not Ant’s exact words, more my perhaps slightly exaggerated interpretation.
Robert Cohen of Verco was up next, discussing the improvements Australia has achieved in its building stock over the last 2 decades of the NABERS Scheme. For those not in the know, NABERS is an in-use rating scheme that has been running in Australia for some time. Based on the in-use rating of buildings, it measures the real performance of the landlord services and drives the reduction of that energy. When designing a building that will target a NABERS rating, advanced building simulation is required to demonstrate that the buildings are actually capable of achieving that target. The model and mechanical design are then independently scrutinised. This has lead, not only to the reduction in building energy use in Australia, but also the upskilling of the modelling professionals and improvements in mechanical design to deliver better systems.
Robert then handed over to me to discuss advanced modelling in the UK and why we should do it, but also how we don’t do it. The majority of us modellers have developed very good skills in modelling for regulatory compliance or overheating, but when challenged with detailing a full HVAC system and its controls, ultimately we fall very short of the combined skills needed to correctly configure the model. As Ant mentioned in his session, if we undertake more advanced modelling, then there are more variables to get wrong and more chance the results will be even further from reality.
We also have another barrier to being able to accurately model buildings, which relate to limitations within the software itself. There are aspects of complex thermal responses happening in buildings which we usually ignore, like stratification or local radiant impacts. Thermal bridging is usually also ignored in respect of how that actually impacts on the zone it is within. It is for this reason that I believe that the modelling community need to step up to the greater challenges that more advanced modelling presents with an open mind to develop their own skills and hold some scepticism in interpreting the results. In an ideal world, modellers will develop the skills to be able to interpret the results and provide an assessment of how likely a building is to achieve those results, in full knowledge of the software’s ability to accurately model the building in question AND the quality of information that has been provided to model it.
For anyone wishing to pursue full HVAC systems simulation, my advice would be:
- Try it out with a simple building first with simplistic controls and then spend some time reviewing the results in detail at a time step level. Even better if this can be an existing building from which some good energy data exists. Experiment with changing control strategies and see what happens;
- Do not get drawn into applying software templates for HVAC systems without fully understanding what each physical and control item within it does and how it works. The main software providers have good technical documentation on these, but reference to CIBSE Guide H (Controls) CIBSE AM11 and a good understanding of HVAC systems is essential;
- Understand metering of systems and how the energy flowing into an item of plant may be different from the energy flowing out, where the meters are placed and why. CIBSE TM39 is a good resource for some additional information on metering strategies;
- If you are not a mechanical engineer, find one experienced in detailed design of HVAC systems and go through your model and controls with them;
- Don’t underestimate how long it will take to set-up a correctly detailed model;
I’d like to thank CIBSE HVAC Group for leading and organising this fantastic joint HVAC and BSG group event and everyone who came along, for attending.




















